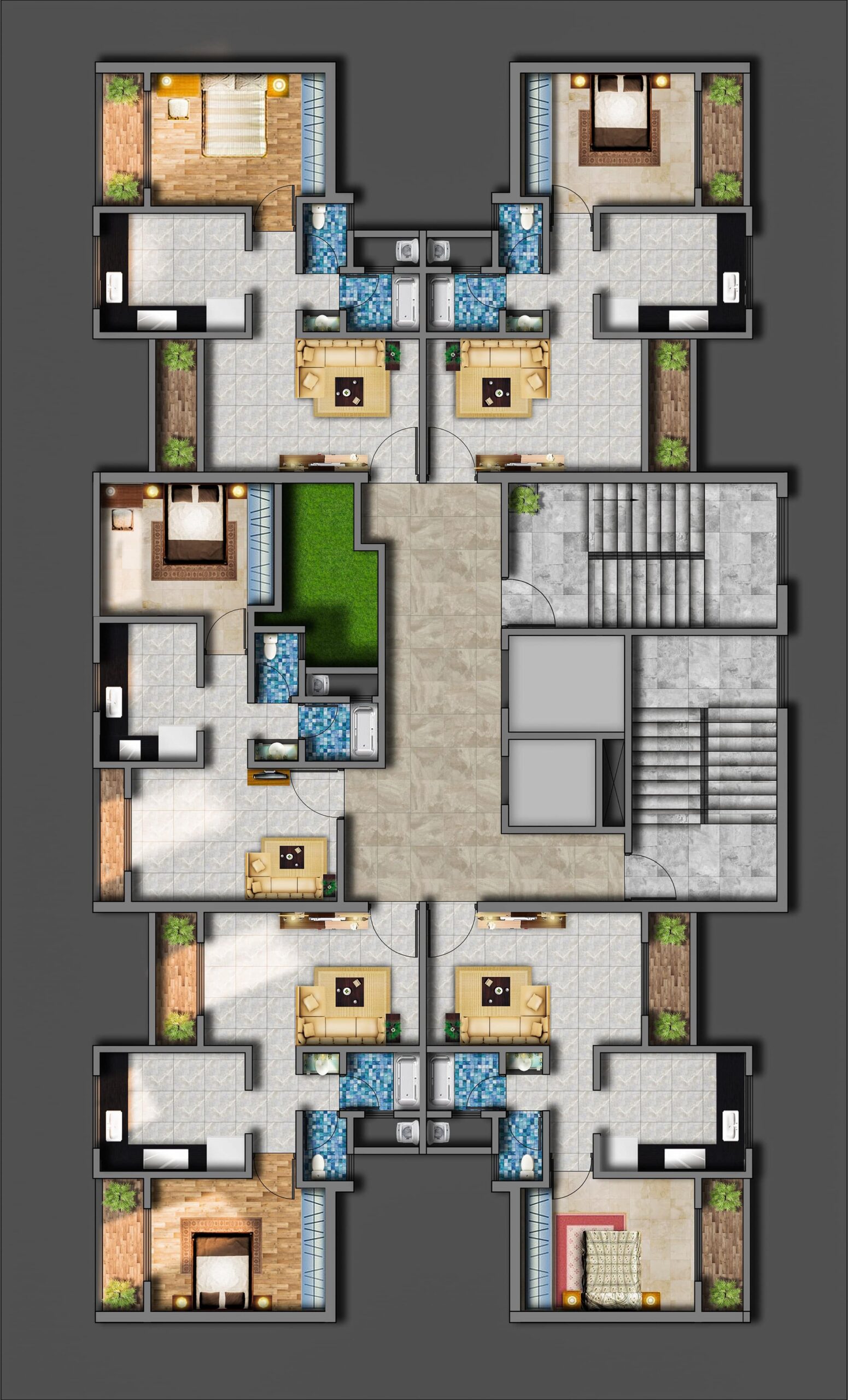Back in older days, agents and interior designers used to face many challenges while presenting visual drawings of saleable properties to customers. However, with constant developments in the expert systems, 3D renderings have realized a lot of thinking and ideas that can\’t be conveyed in words or drawings.
One of the technologies that has received massive attention in the world of architecture and interior design is 3D floor plan rendering. Floor planning is an indispensable aspect of any project’s early design phase. By leveraging 3D floor plans, architects and designers can remarkably fulfill client’s psychological demands for interior living standards, ambience, and style.
A Closer Look at 3D Floor Planning
3D floor planning technology is an advanced rendering technology used in the architectural, interior design, and real estate sectors to provide three-dimensional representations of floor plans and commercial spaces.
Unlike conventional black-and-white 2D floor plans which provide flat depictions of rooms and spaces, 3D floor planning ideas deliver a more immersive and realistic viewpoint of the space, furniture elements, and visually appealing architecture. Floor plans in 3D renderings help various stakeholders to understand the concept of the project and avoid misunderstandings. The walls, doors, flooring details, paint colors, and windows of each room, as well as the furniture and décor, are all included in 3D floor planning for commercial spaces.
Making the Most of 3D Floor Planning in Commercial Spaces
3D floor planning provides several advantages for commercial spaces, transforming how realtors and designers approach potential consumers. Some of the primary benefits of adopting 3D floor plan software in business settings are as follows:
1. Enhanced Visualization
3D floor planning for commercial spaces provides a realistic and immersive image of houses or business spaces. Stakeholders can examine the layout, furnishings, and interior aspects in a virtual illustration, allowing them to more clearly understand the design and idea.
2. Accurate Space Planning
Businesses can precisely plan the layout of their commercial space with 3D floor planning. They can experiment with different arrangements, furniture placements, and architectural designs to make the most of the given space.
3. Enhances Advertising and Marketing Efforts
A 3D floor plan helps in the creation of an accurate layout of the interiors and commercial space. Since immersive floor plans attract potential buyers, 3D floor planning technology can serve as a sales driver for real estate agents and interior designers. This facilitates simple and effective advertising efforts.
4. Improved Communication
3D floor plans facilitate communication among stakeholders such as designers, architects, and clients. Visual representations help to communicate design ideas and concepts more effectively, avoiding misconceptions and ensuring that everyone engaged with the project is on the same page.
5. Cost and Time Savings
3D floor planning helps to minimize costly modifications during the building phase by identifying design defects and possible concerns early in the planning stage. This results in cost savings and a more efficient construction process.
Final Words
The importance of 3D floor planning for commercial spaces cannot be overstated. Businesses and architects are reaping the benefits of this disruptive technology. Floor planning in 3D illustrations will likely play a significant role in determining the future of commercial spaces, unleashing new levels of creativity and efficiency in the building and design processes.

