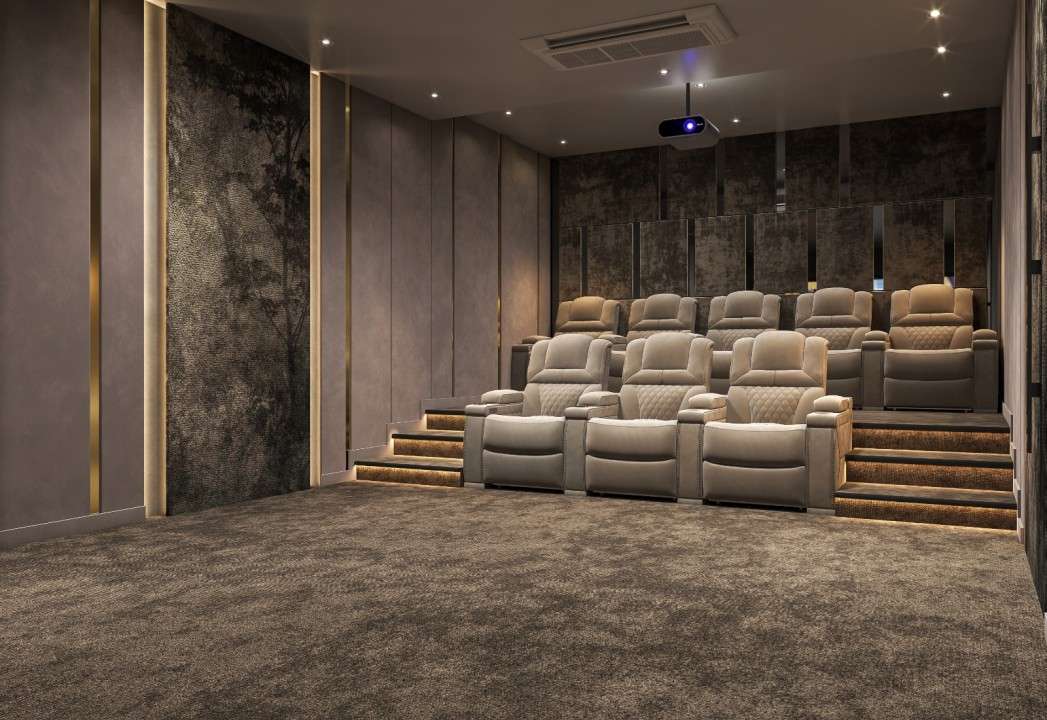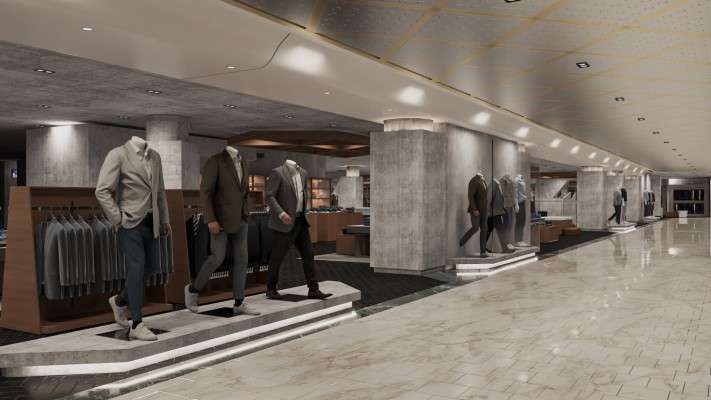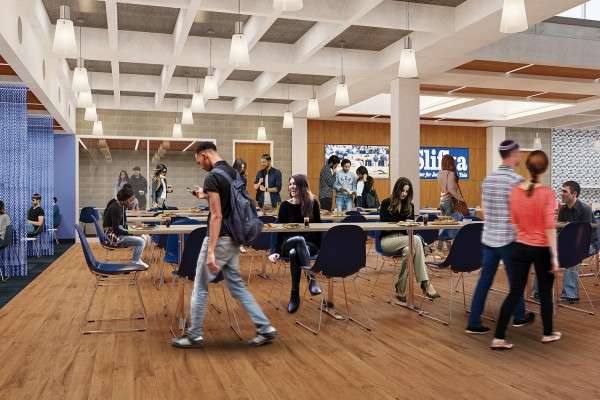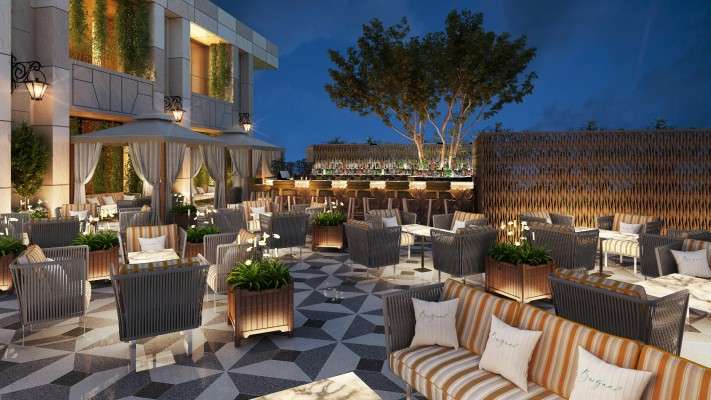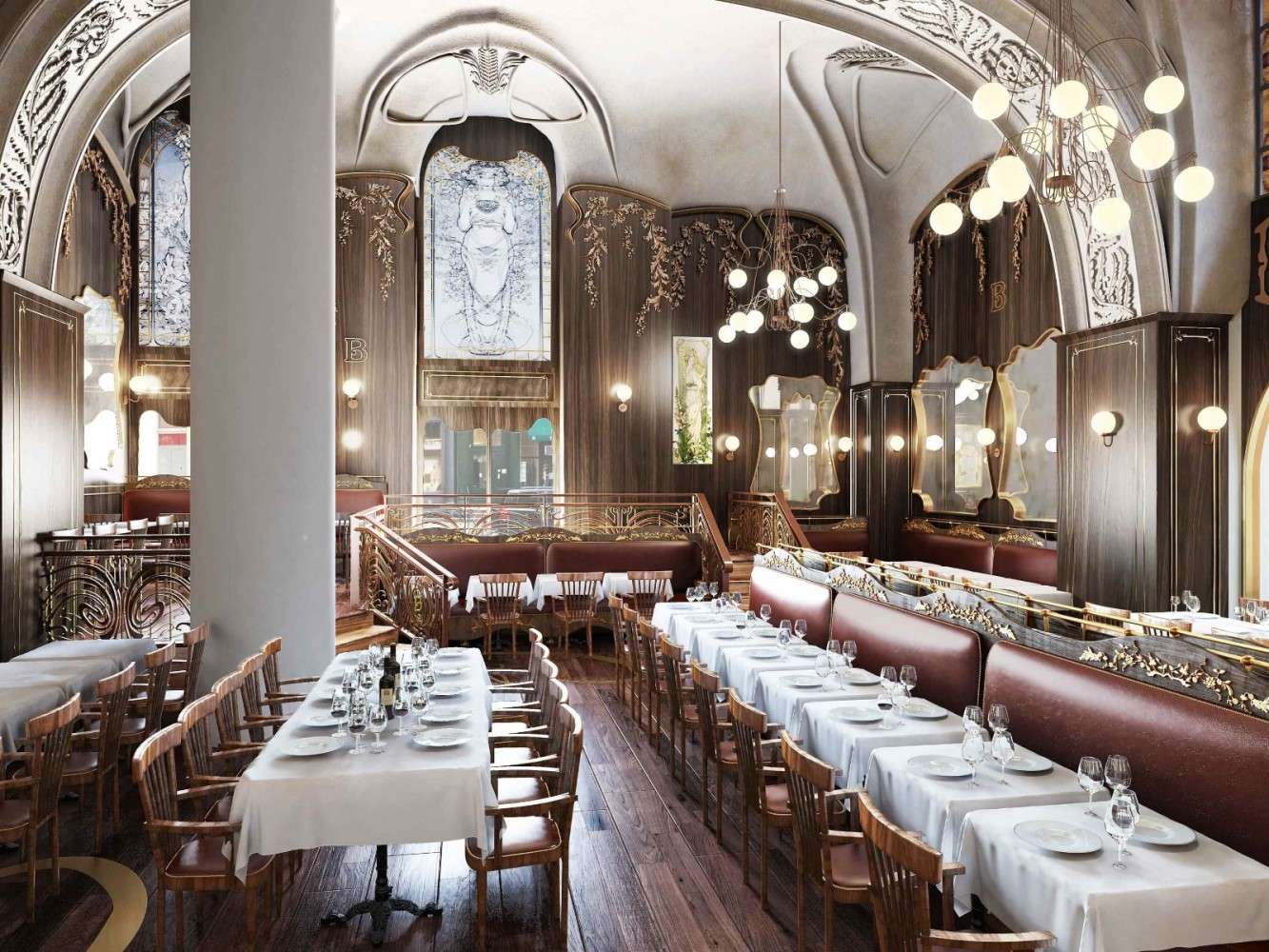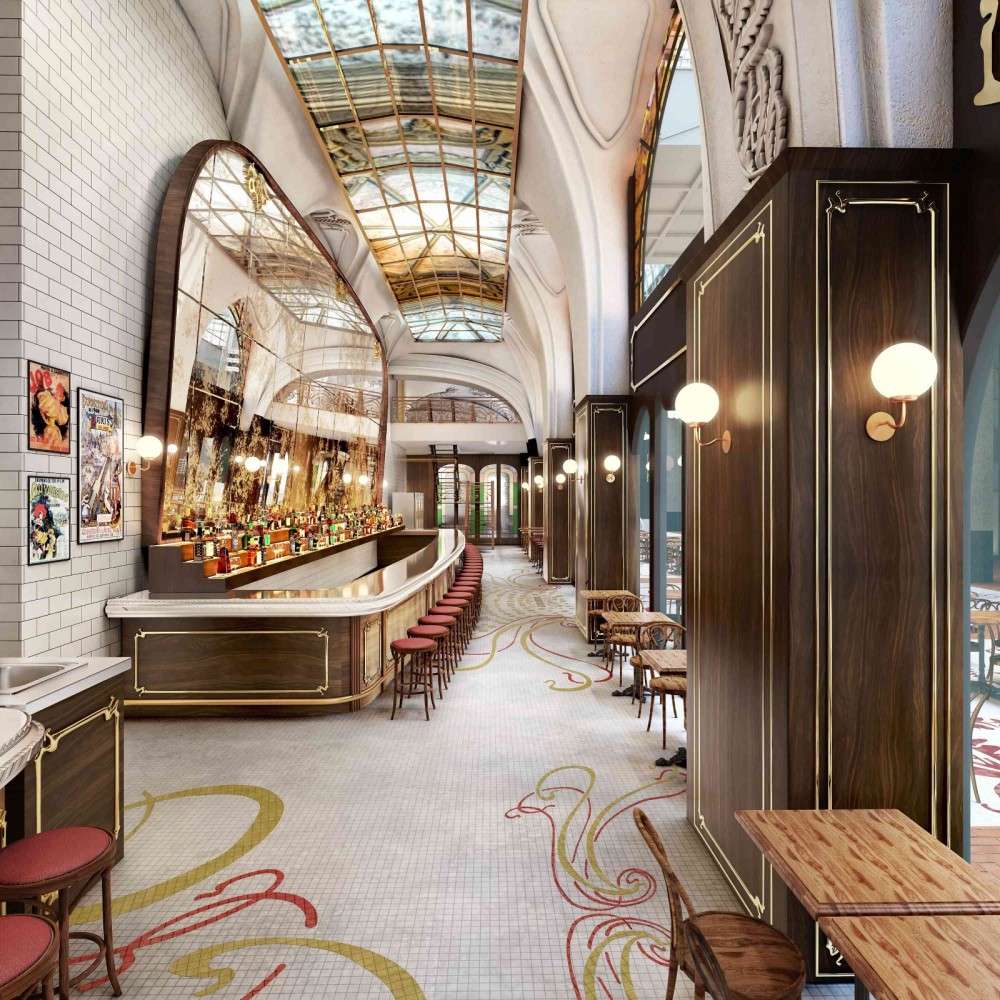The expense of a 3D rendering at Bottomline Studio is based on the volume of work assigned to the project. Occasionally, extra costs may be necessary. If you’re interested in architectural visualization services, the 3D interior rendering cost is likely to be a significant concern. Today, we’ll discuss situations where additional fees are necessary for interior design. This will be beneficial for future endeavors. Essentially, the price is determined during the quote stage and can alter as the design progresses. Let’s begin with the process of quoting and discuss it in detail.
QUOTATION
Aspects like Project Type, Space Size, Floor, FF&E Customization, File Completeness, Design Style, and Veracity Requirement can all be used to classify interior projects. Keep in mind that the following details are provided for general reference and there may be exceptions.
A. Type of Project
A public building—like the interior of an airport terminal—needs more labor than a domestic one—like a bedroom, which significantly affects the 3D interior rendering cost.
With sixteen years of expertise in architectural visualization, we have categorized the workload for different project types into light, medium, and heavy categories:
Residential: front door, living room, dining area, den, workspace, bedroom, kitchen, bathroom, and toilet; interiors of homes, apartments, and dorms. Workload: varies, but often ranges from ★ to ★★
Public: Educational, comprising lobby, hallway, atrium, classroom, and other interiors for kindergartens, schools, and libraries. Workload: ★
Medical: including wards, operating rooms, and examination rooms for hospitals, rehabilitation centers, and assisted living facilities. Task: ★
Office space: including conference rooms and office spaces. Workload: ★☆
Commercial: including eateries, movie theaters, and retail centers, among others.
Exhibition venues: including galleries, museums, and aquariums; these include exhibition space. Workload: ★★
Entertainment options: include KTVs, casinos, restaurants, clubs, ballrooms, and more. Tasks: ★★
Sports centers: have a variety of areas for sporting events and amenities, including stadiums, swimming pools, boxing clubs, and fitness centers. Workload: ★★☆
Transportation: including train stations, airport terminal buildings, coach transit centers, and ports. Tasks: ★★★
B. Space Dimensions
Larger spaces require more labor than smaller ones in terms of workspace, impacting the 3D interior rendering cost. For example, a kitchen requires less effort than a restaurant, while a museum requires more work.
C. Floor
We take into account the floors when we state that residential is easier than commercial. An apartment interior rendering takes less time and effort than one for a three-story mall.
D. Customization of FF&E It is really important
Your preference for customized furniture, fixtures, or equipment will have an impact on the cost of the interior rendering. Extremely truth-seeking designers will occasionally want customization, which drives up costs. However, if you’d rather not deal with this, you can select from our collection.
E. Completeness of the File
It makes sense that the file be incomplete when the project first begins. To prevent any back-and-forth, we do require the entire file, particularly the model, in order to begin work on the project. The cost of a 3D rendering depends on whether the client provides the entire file, merely CAD designs, or only sketches or references—all of which BOTTOMLINE STUDIO excels at. Please refer to From Renderings to Hand Sketches.
F. Style of Design
It may have escaped your notice, but an interior rendering’s workload is influenced by the design style. Modern, vintage, seaside, French rural, rustic farmhouse, Scandinavian…They may be elegant, sophisticated, and practical, but they are not merely a recurring theme when it comes to workload.
It seems that Minimalism requires less work than Art Deco. As stated in the section
D, it also has to do with the FF&E customization.
G. Need for Veracity
This is simple to understand: more work is required in scenes that are realistic and detailed. However, bear in mind that BOTTOMLINE STUDIO is well-known for its stunningly accurate architectural visualizations. Thus, the quality is unquestionably guaranteed, and this is where the additional criterion comes in.
Throughout the production
During production, any modifications or adjustments to the design are welcomed, albeit some may result in costs. Naturally, the increased workload determines the additional cost. Please take note of the following instances of potential extra costs:
A. Concerning FF&E
When there is a considerable demand for FF&E customization during production to meet agreed-upon image quality, additional fees are incurred; nevertheless, no FF&E customization is initially included in the contract per the client’s desire.
In this instance, basic and straightforward FF&E modeling is provided without further cost. However, we charge more for significant and intricate FF&E modifications. To ensure that everyone is on the same page, prior notice is given, and negotiations are held beforehand.
B. When two designs are the same but the camera perspective is different
In this instance, the additional charge is based on the particular specifications for every design. The following two factors could theoretically have an impact on the increased cost: The area that needs to be changed: the bigger the area, the more work required; the aspects that typically need to be changed, in order from light to heavy, are texture only, model only, texture & model, texture, model, and layout.
C. When there is a continuous change in the design
The last thing our 3D team and the architect/designer want to see is this. Still, it is not unusual. We acknowledge that sometimes changes to a design are unavoidable and that this is where architectural visualization truly shines: in the ability to see projects before they are finished. However, a significant alteration to the design could add a significant amount of work—sometimes even as much as creating a new image.
Even BOTTOMLINE STUDIO is prepared to consider straightforward and small changes, but this does not imply that all proposals will be appropriate and granted. Usually, it occurs during the project’s concept design phase, when the architect is unsure about the final design, or when the owner and designer are not entirely in agreement. Then, what ought BOTTOMLINE STUDIO and the customer to do? We do not intend to impose additional fees. Rather, we are pleased to offer three rounds of free revisions and respectfully remind you to provide us with final feedback so that we can get back on track. Alternatively, we can put the project on pause and wait patiently until you are ready to proceed.
D. A dramatic shift in the camera’s angle
In the 3D rendering industry, there is a fundamental principle that states, “What cannot be seen, should not be modeled.” Stated differently, the work on the 3D models is done using the verified view angles. AIMIR is happy to make tiny adjustments, such as slightly shifting the camera.
Should a drastic alteration of the viewing angle be unavoidable, there will be an additional fee. A 180-degree rotation, for instance, will significantly increase the modeling effort.
E. Modify following the Final Image Confirmation Letter’s signature
To create renderings of the highest caliber for you, BOTTOMLINE STUDIO values the opinions of every one of our clients and is prepared to make any acceptable, reasonable changes before verifying the final image. However, any changes, adjustments, or modifications will incur additional costs once the Final Image Confirmation Letter is completed. As the signed letter states that you are satisfied with the quality of BOTTOMLINE STUDIO renderings and that the drafts of the final pictures have satisfied your requirements, there won’t be any more adjustments requested.
However, if modifications are unavoidable, BOTTOMLINE STUDIO is prepared to investigate and offer assistance within the parameters of our acceptance, or we will first confer with you regarding any potential fees based on the real increase in workload.
F. Ending the view(s) after the task is completed
When we’ve agreed, it doesn’t make sense to change our minds. One cannot reverse what has been done. As a result, the workload for the canceled view will continue to be billed. Additionally, as quantity plays a significant role in our quote, in certain circumstances we may need to modify our price in light of the increased number of views.
You’re already halfway to producing a quality interior rendering if you’ve taken the aforementioned criteria into account before beginning the 3D rendering process. Please get in touch with our architectural visualization studio right away to expedite your rendering cooperation and save money!

