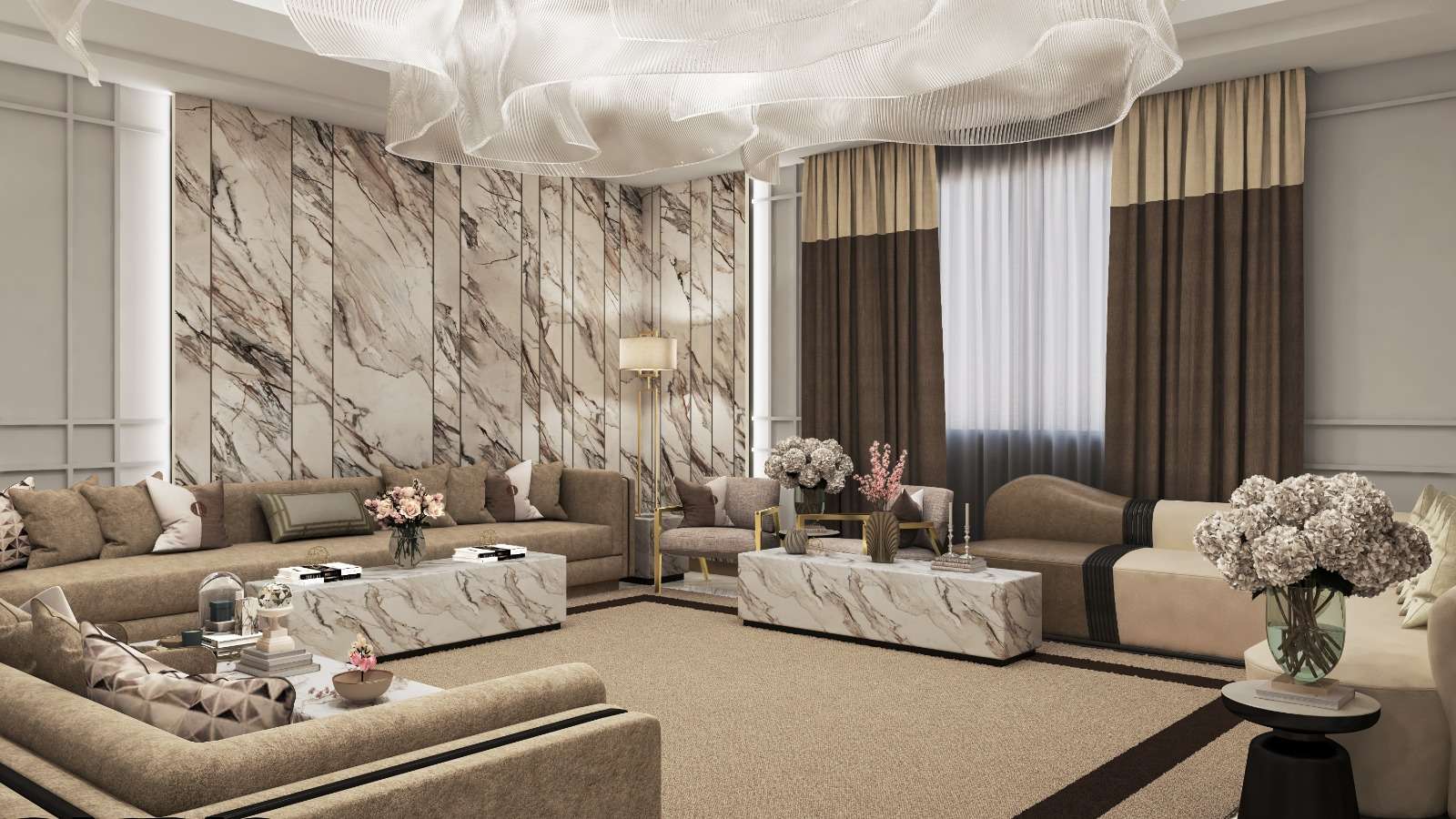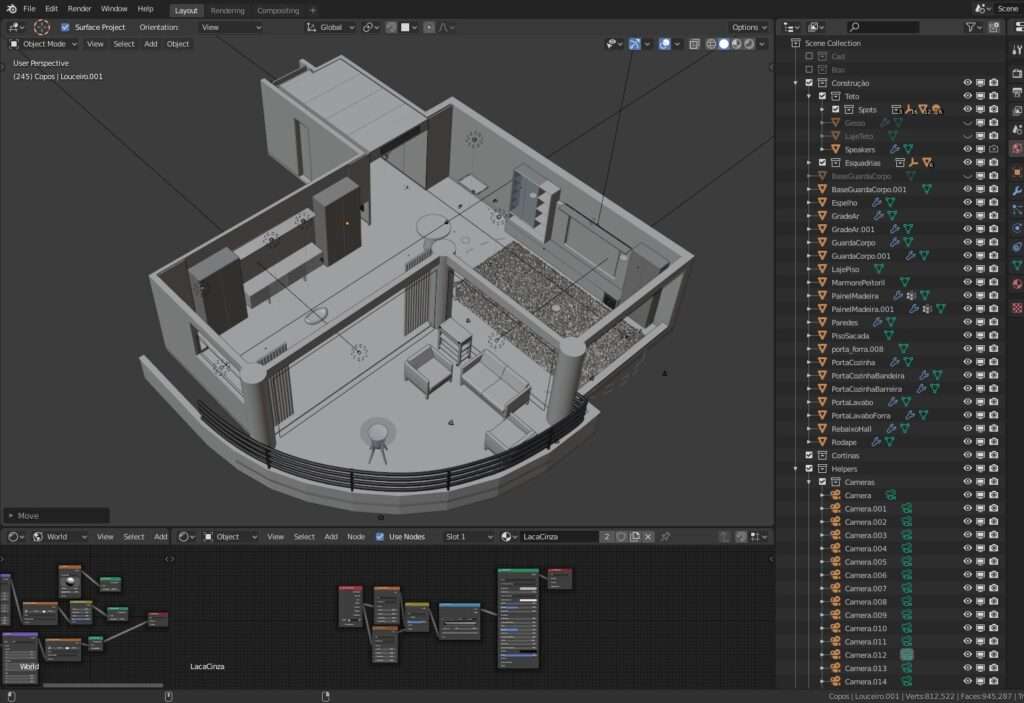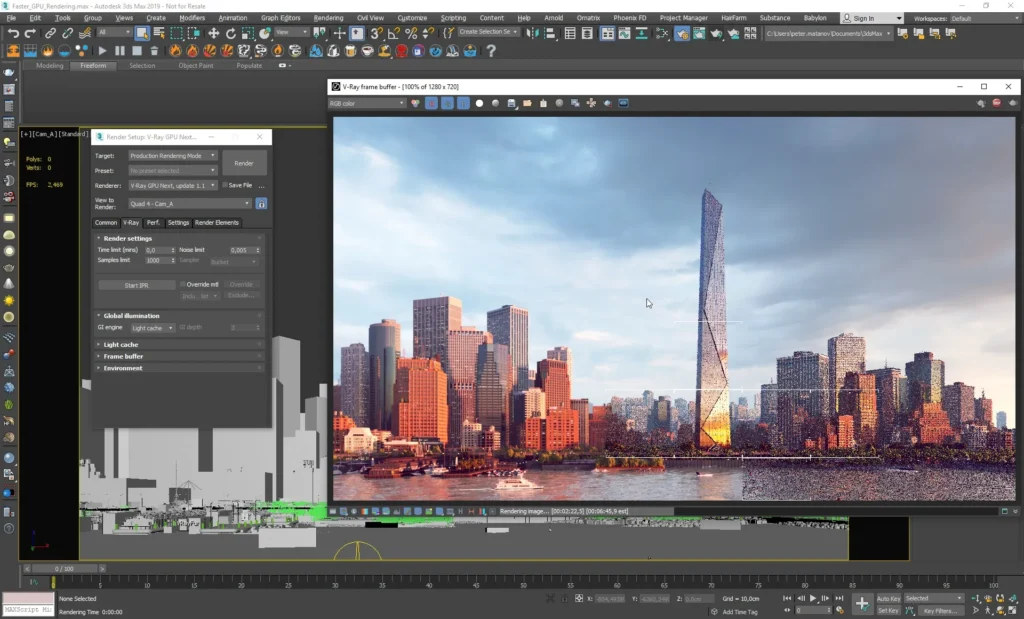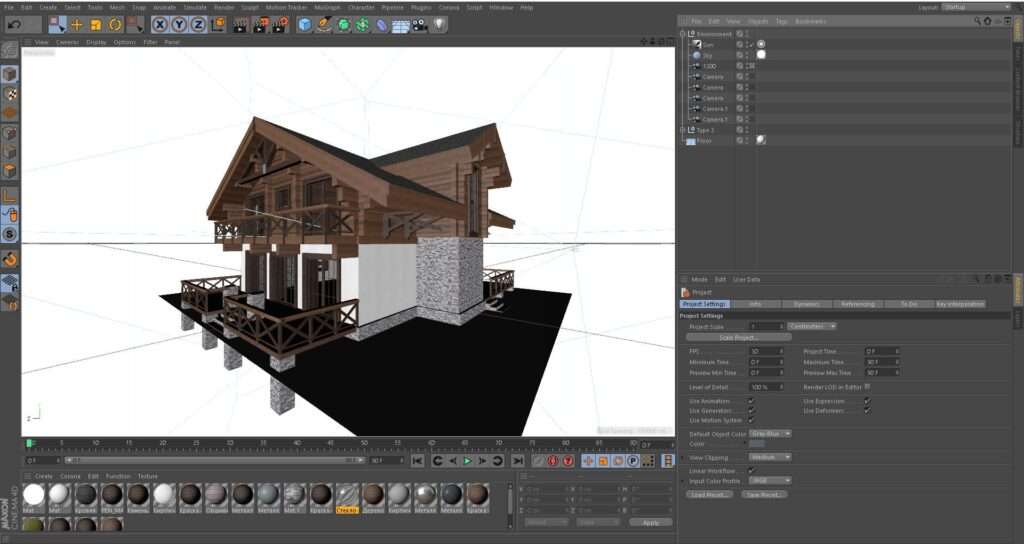For interior designers, there is a solution that will change the world of your interior design projects. 3D interior rendering is a revolutionary technology that transforms your vision into reality through mind-blowing details and realism. Here on our blog, we’ll embark on a journey to discover the world of 3D rendering for interior design; and how it’s revolutionizing our approach to designing and visualizing indoor spaces.
What is 3D Interior Rendering?
3D interior rendering is a kind of 3D visualization of spaces through computer software with advanced rendering techniques that help to create realistic three-dimensional images. One big advantage of using 3D rendering instead of traditional 2D drawings or sketches is that it gives you a more accurate idea of what the finished space will look like. Likewise, Every element, such as furniture arrangement, choice of materials, and lighting effects, is thoroughly designed to ensure a perfect representation of the final design.
Key Benefits of 3D Interior Rendering
Visual Clarity
First of all, there are many things that one should know when it comes to visual clarity, and what is important in this case is the way in which the designer, with the help of 3D rendering, and the client will be able to visualize an interior space from all angles, thereby enabling them to understand how well layout and design elements would look like.
Design Exploration
Another area where 3D visualization can be applied is design exploration. For instance, 3D rendering enables designers to vary layouts, colors, and materials, which give them a chance to try out many designs before opting for one that fits their needs perfectly.
Realism
The realism of photorealistic 3D rendering makes images as good as photographs, making it possible for customers to have an idea of how their space is going to look when it’s constructed.
Cost Savings
Cost savings are another advantage of using 3D rendering since it aids in the detection of design problems and possible issues at the start, thus preventing them from coming up as change orders during construction, which can be expensive revisions and would save both time and money.
Client Satisfaction
The level of client satisfaction: At the stage when a realistic visualization is available, it becomes possible to envisage the final product much better, which positively influences the result as a consequence of customer high satisfaction and absence of design refinements.
Best 3D Rendering Software for Interior Design
Having the right 3D rendering software is crucial when creating impressive interior designs. Let’s take a look at some of the best 3D Rendering Software for Interior Design available:
Blender
Blender is a versatile software that brings 3D drawings to life. It provides a variety of tools for modeling, sculpting, animation, and rendering. Blender continues to grow and improve thanks to its large community of users and developers, making it the first choice for beginners and experts alike.
Autodesk 3ds Max
Autodesk 3ds Max is an industry-leading software that provides powerful 3D modeling, animation, and rendering capabilities. Its intuitive interface and plug-in support make it popular among designers and architects. With features like viewport rendering and physically-based rendering (PBR), Autodesk 3ds Max delivers high-quality results for interior design projects.
SketchUp
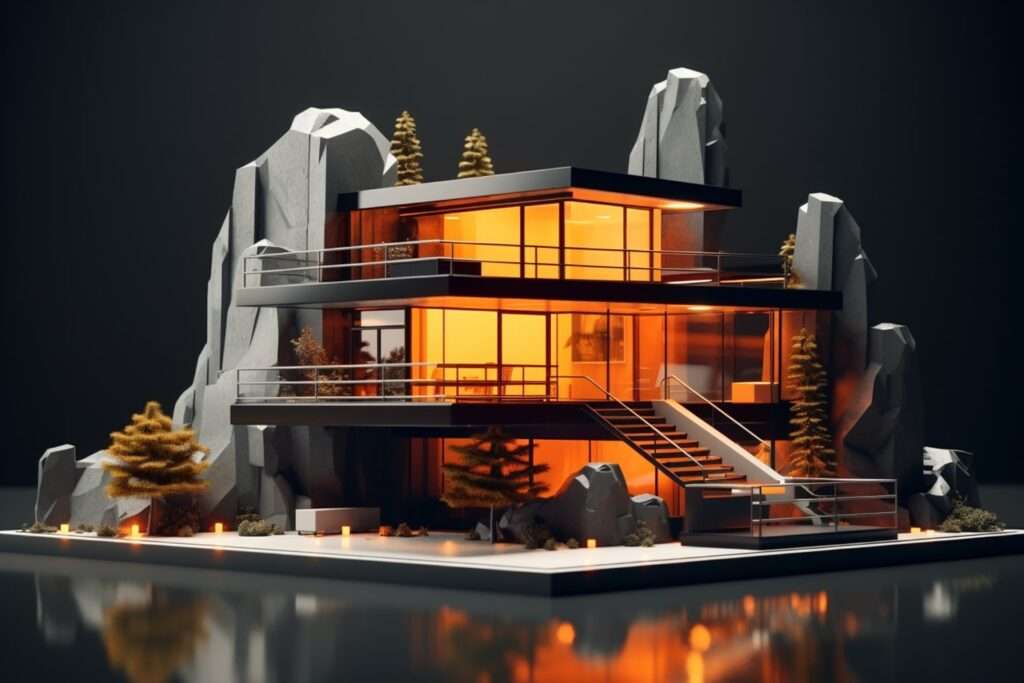
Starting with the basics, SketchUp is renowned for its user-friendly nature and approachability. It is well-suited to beginners, given the minimal learning curve that’s involved with this application. Even though it doesn’t boast some of the advanced capabilities that other software have, SketchUp shines in its efficient workflow. You can utilize plugins like V-Ray to augment rendering features and produce captivating visualizations for your interior design works.
Cinema 4D
The user-friendly interface and features offered by Cinema 4D make it popular among designers and artists as it allows for creating complex 3D models along with stunning renderings in a relatively simple way. If you are working on images or animations of interior designs, then this application offers all the necessary tools to make the project real.
Exploring 3D Interior Rendering Services
When it comes to 3D rendering, there are various services available for all needs and resources. From basic packages to full-service solutions, you can select what fits the bill for your job requirements.
Some key services include
- 3D Interior Rendering Plan View: The 3D visualization plan view is shown as if you were looking from the top. It is an informative representation of the organization and allocation of space within a room.
- Photorealistic 3D Interior Rendering: Photorealistic 3D Rendering captures the authenticity of imagery with all real lighting, textures, and materials to ensure an immersive visual ambiance.
- 3D Architectural Interior Rendering Services: Provides 3D interior rendering services for all architectural project sizes, be it interior or exterior rendering or both.
Understanding 3D Interior Rendering Price
Many factors determine the 3D interior rendering price. Among these factors, the complexity of a project, and the time necessary for turnaround can be named. Prices normally start at hundreds of dollars and go up to a few thousand. Nevertheless, it is vital to choose a rendering service based on your financial plan and the needs of the project.
In Conclusion
3D interior visualization has been a real game-changer since it can be used for any type of space. It redefines the traditional way we used to design and visualize interiors. Because of its realistic visuals and ability to provide depth, it has become essential for designers, architects, and clients. 3D rendering will help you present your ideas in a clear way that can be easily visualized. What are you waiting for? Open up new opportunities!

