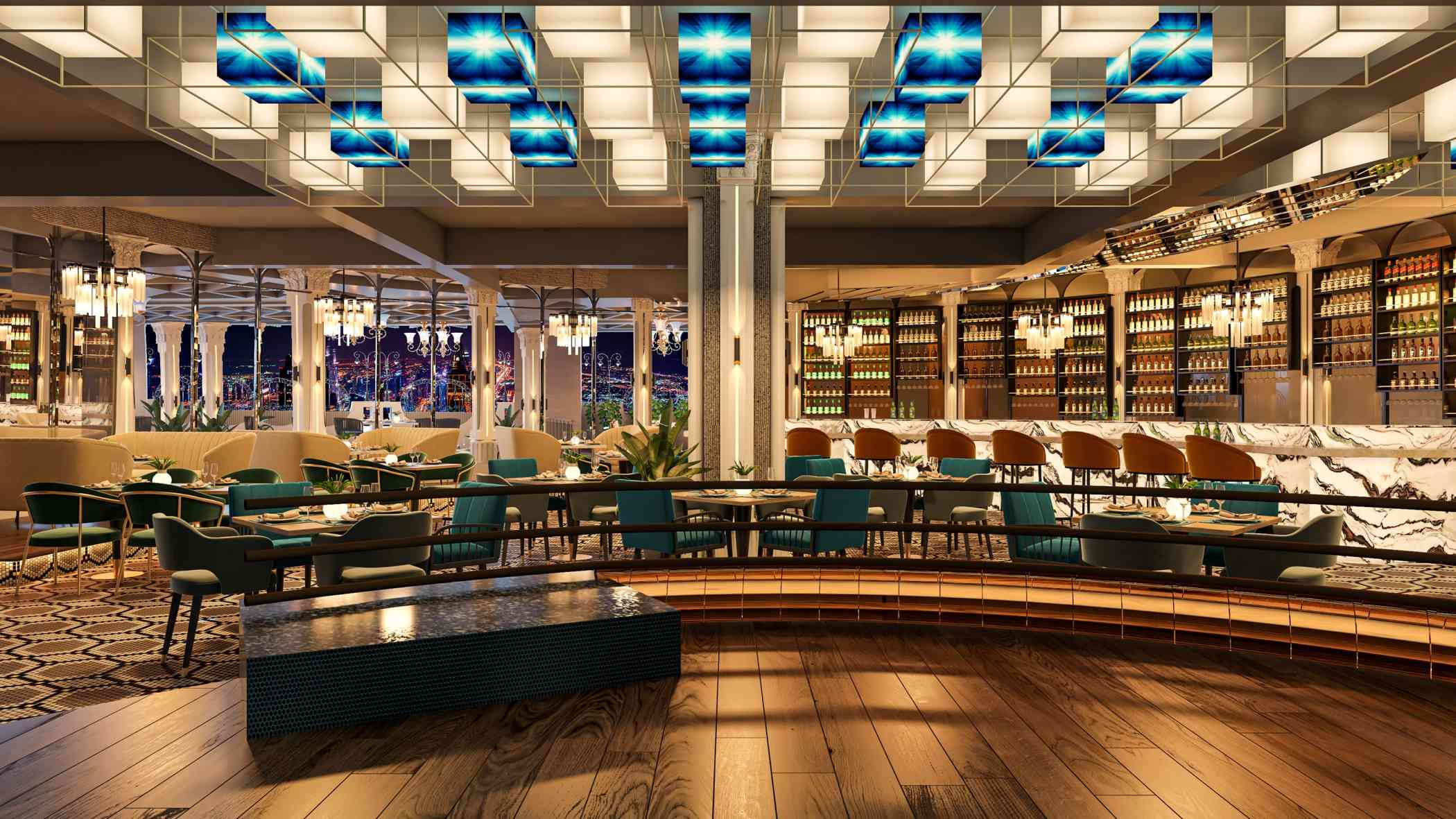When it comes to interior design of a building, whether it is a home, hotel, or business space, it is always appealing to experience it in three dimensional structure as it may offer a comprehensive idea of how the actual project would look like.
Due to technological revolution, interior renderings have emerged as a game changer for architecture, real estate, and interior designing businesses. As a result, whether you are a homeowner, interior designer, or architect, 3D interior rendering is a beneficial element for creating accurate and immersive visualizations of building and construction spaces.
The Power of 3D Renderings in Interior Designing
Three-dimensional interior renderings in architecture and design are digital representations that allow designers and architects to develop realistic 3D visualizations of interior spaces. Interior renderings help to offer realistic representations of architectural designs and interior concepts by delivering clients and designers with a photorealistic picture of the finished space.
Unveiling the Process of Interior Renderings
The interior rendering process begins with the creation of a 3D model of the space using specialized interior rendering software. All architectural features, such as walls, floors, ceilings, windows, and doors, are included in the three-dimensional structure.
Once the 3D construction is complete, materials and textures such as wood, metal, fabric, and stone are placed on the surfaces to imitate realistic appearances. Furthermore, the lighting is purposely produced to deliver a natural ambience and simulate the desired illumination.
The resulting 3D interior models are completely convincing, providing an immersive experience that virtually mirrors the actual finished space. These visualizations provide a thorough picture of the space from different angles, making it easier for interior designers, architects, and homeowners to understand the design concept.
4 Reasons To Invest in Interior Renderings for Architecture and Designing
Interior renderings provide numerous advantages to various stakeholders engaged in the design and building processes. Here are some of the primary advantages of interior rendering:
Visualization and Realistic Representation
Interior renderings provide very realistic and immersive glimpses into interior designs. They provide clients and stakeholders a clear and precise picture of the final design, allowing them to connect with the space virtually.
Effective Communication
Interior visualizations help architects, designers, clients, and other project stakeholders communicate more effectively. Complex design ideas can be visually communicated, eliminating the possibility of misinterpretation and ensuring everyone involved is on the same page.
Time and Cost Savings
3D renderings help to save time and money in the long run by identifying and correcting design defects and concerns in the design phase. Thus, changes can be executed virtually, eliminating costly modifications.
Marketing and Pre-Sales
3D interior renderings are effective marketing tools for real estate developers and builders. These visually appealing renderings encourage potential buyers and investors in visualizing themselves in the space, increasing interest and demand for the property.
Final Words
Interior renderings have revolutionized the way interior designs are visualized and brought to life. From experimenting with designs to simplifying approvals and permissions, 3D interior renderings continue to impact the future of interior designing, ensuring that every ideal space can be discovered with precision and perfection.

