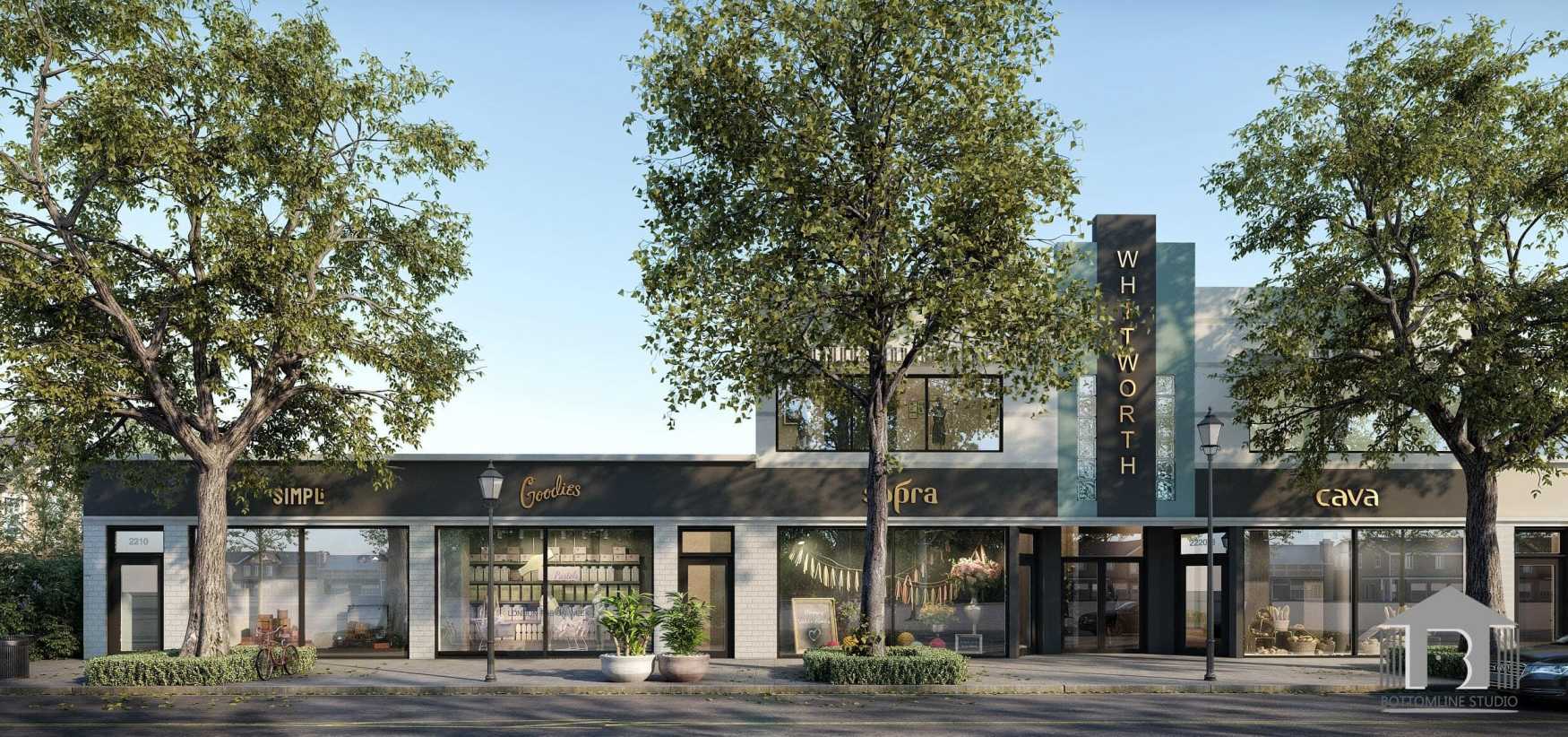Introduction
In the competitive world of real estate development, the need to stand out and communicate a project\’s potential is paramount. For developers in Australia, this challenge has been met with innovation in the form of highly detailed 3D renderings, specifically tailored to showcase mixed-use buildings that combine commercial and residential elements. This case study explores the transformative impact of advanced 3D rendering techniques in bringing mixed-use developments to life in the digital realm, enhancing marketing, decision-making, and project visualization.
The Challenge
Real estate developers in Australia often face the intricate task of merging commercial and residential spaces within a single building. The challenge lies in effectively conveying the harmony and functionality of these two components to potential investors, clients, and stakeholders. Traditional two-dimensional architectural drawings and static images often fall short in capturing the essence of these mixed-use developments.
The Solution: Advanced 3D Rendering
Recognizing the limitations of conventional presentation methods, forward-thinking developers have turned to advanced 3D rendering techniques. These techniques employ state-of-the-art 3D modeling and computer-generated imagery (CGI) to create lifelike portrayals of mixed-use buildings, offering a comprehensive visual experience.
Key Features of Advanced 3D Rendering:
- Meticulous Detail: Every facet of the structure, from architectural design to interior layouts and landscaping, is meticulously crafted in the rendering.
- Immersive Exploration: Viewers can explore the property from various angles and perspectives, providing an immersive experience that showcases aesthetics, functionality, and spatial arrangements.
- Commercial and Residential Coexistence: These renderings depict the seamless coexistence of commercial spaces on lower levels, such as retail stores, offices, or dining establishments, and residential units above, such as apartments and condos.
Benefits and Applications
Advanced 3D renderings of mixed-use developments offer a multitude of benefits:
- Marketing and Sales: Renderings serve as powerful marketing tools, enabling developers to present their projects in a visually compelling manner. This aids in attracting potential buyers and investors.
- Design Visualization: Architects and developers gain a clearer understanding of the project\’s design intent, facilitating design decision-making and refinement.
- Stakeholder Communication: Renderings help all stakeholders, from investors to local authorities, visualize the project\’s potential and impact on the surrounding environment
In addition to mixed-use developments, 3D rendering plays a pivotal role in showcasing individual apartment buildings. Let\’s delve into an example:
Challenge: A real estate developer in Australia sought to market a new apartment complex effectively. They needed a visual representation that would not only capture the building\’s exterior design but also provide viewers with a realistic sense of its surroundings and ambiance throughout different seasons and lighting conditions.
Solution: The developer opted for a highly detailed 3D rendering of the exterior apartment complex, featuring the following elements:
- Architectural Design: The rendering showcased the building\’s architectural style, facade design, and exterior materials, including windows, balconies, and decorative elements.
- Surroundings: The rendering incorporated the surrounding environment, including landscaping, green spaces, sidewalks, roads, and neighboring buildings, to provide context.
- Lighting and Shadows: Realistic lighting conditions and shadows were simulated, showcasing how the building appeared under various lighting scenarios.
- Textures and Materials: The rendering accurately represented the tactile and visual qualities of the exterior surfaces, such as brick, concrete, glass, and wood.
- Weather and Season: The rendering depicted different weather conditions and seasons to offer a comprehensive view of the building\’s appearance year-round.
- Details: Small details like signage, landscaping elements, outdoor seating areas, and vehicles in parking lots were included to enhance realism.
Results: The 3D rendering of the exterior apartment complex proved to be an invaluable asset for the developer. It facilitated design assessments, enhanced marketing efforts, and effectively communicated the vision to potential buyers and investors. The realistic depiction of the building\’s external aesthetics played a pivotal role in attracting interest and investment in the project.
Conclusion
In the dynamic real estate landscape of Australia, advanced 3D rendering techniques have emerged as indispensable tools for developers, architects, and marketers. These renderings elevate mixed-use developments and individual apartment complexes by providing a lifelike, immersive, and comprehensive visual experience. As the industry continues to evolve, the power of 3D rendering will remain a driving force behind innovative and successful real estate ventures in Australia.

