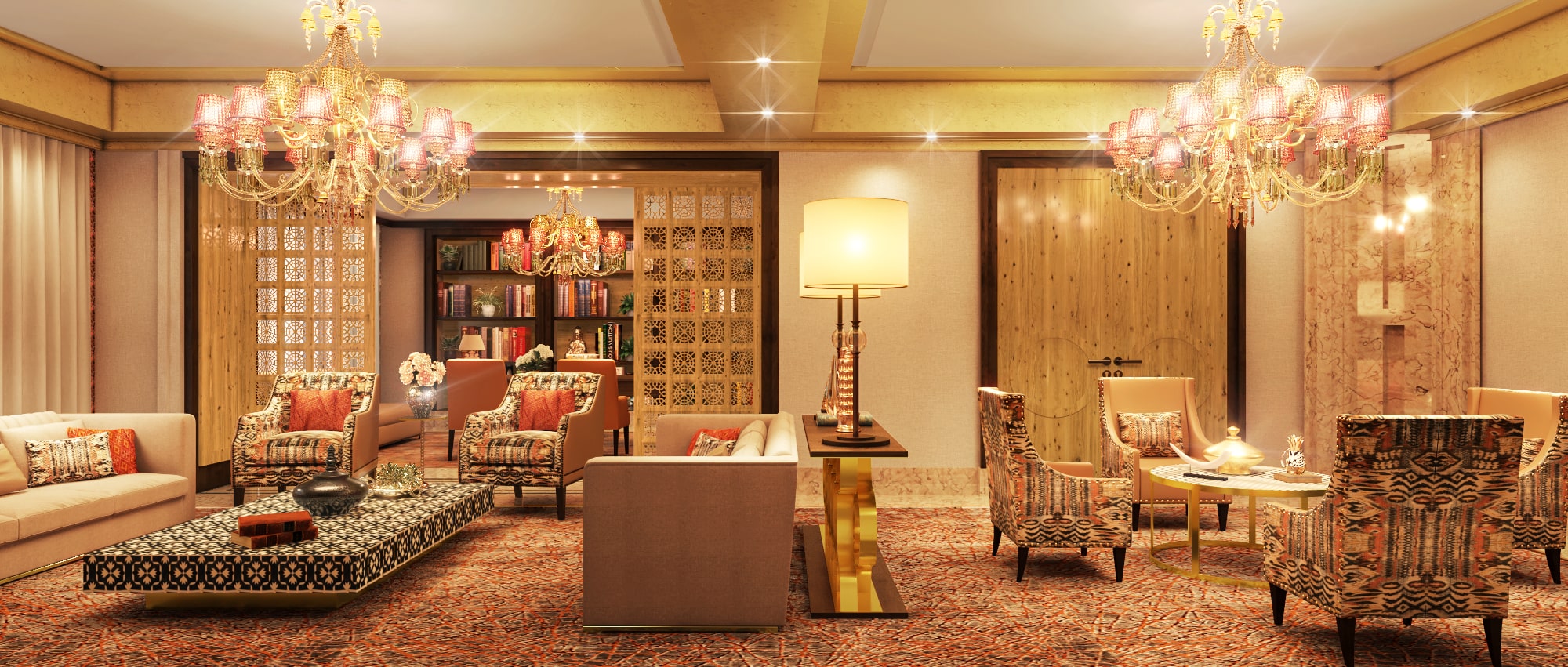Immersive Design Experience: A Visual Revolution:
Step into the future of interior design with 3D walkthroughs that breathe life into your concepts. Discover how these immersive experiences elevate the traditional visualization process, providing a more comprehensive and realistic understanding of your design vision.
Dynamic Design Iterations in Real-Time:
Say goodbye to the constraints of static design revisions. Explore the dynamic world of real-time modifications offered by 3D walkthroughs. Witness the instantaneous impact of changes, from furniture arrangements to color schemes, fostering a collaborative design process that is both agile and efficient.
Collaborative Communication: Engaging Clients with Clarity:
Communication lies at the heart of successful design projects. Delve into how 3D walkthroughs serve as a common language for designers and clients, promoting active participation and collaboration. See how this enhanced engagement ensures that the final design aligns seamlessly with the client\’s vision.
Mitigating Misunderstandings: Clarity Beyond Blueprints:
Bid farewell to misunderstandings with 3D walkthroughs that provide a holistic view of your design. Explore how clients can navigate every aspect of the virtual space, reducing the risk of miscommunication. Witness firsthand how this clarity ensures the final result mirrors the initial design intent.
Strategic Marketing with Stunning Presentations:
Uncover the power of 3D walkthroughs as marketing tools that elevate your design presentations. Explore how dynamic visuals differentiate designers in a competitive market, leaving a lasting impression on potential clients and increasing the likelihood of project acquisitions.
Efficiency Redefined: Cost and Time Savings:
Witness the transformation of design processes with 3D walkthroughs, eliminating the need for costly physical prototypes. Explore how real-time changes contribute to project efficiency, ultimately reducing costs and streamlining the overall project timeline.
Versatility Across Styles: Catering to Diverse Tastes:
Enter the realm of design flexibility with 3D walkthroughs that adapt to various styles and themes. Discover how designers can showcase their expertise in contemporary, minimalist designs or create a warm, traditional ambiance, catering to a broad clientele with ease.
Bridging the Distance: Remote Collaboration Empowered:
Explore the role of 3D walkthroughs in facilitating remote collaboration. Learn how virtual exploration enables seamless communication and decision-making, transcending geographical barriers and accommodating the demands of the modern, remote-friendly workspace.
In summary, the integration of 3D walkthroughs into the interior design process represents a revolutionary shift. From immersive experiences to efficient communication and marketing prowess, these walkthroughs are shaping the future of interior design, setting new standards for excellence in the industry
Follow BOTTOMLINE STUDIO – Architecture Visualization, for more info visit our website Bottomline Studio.

